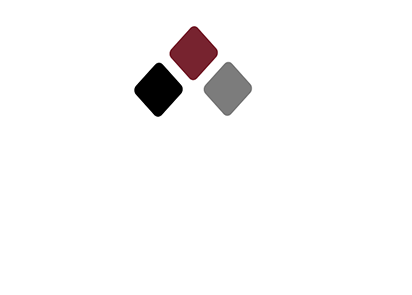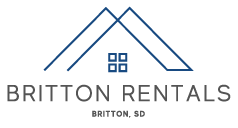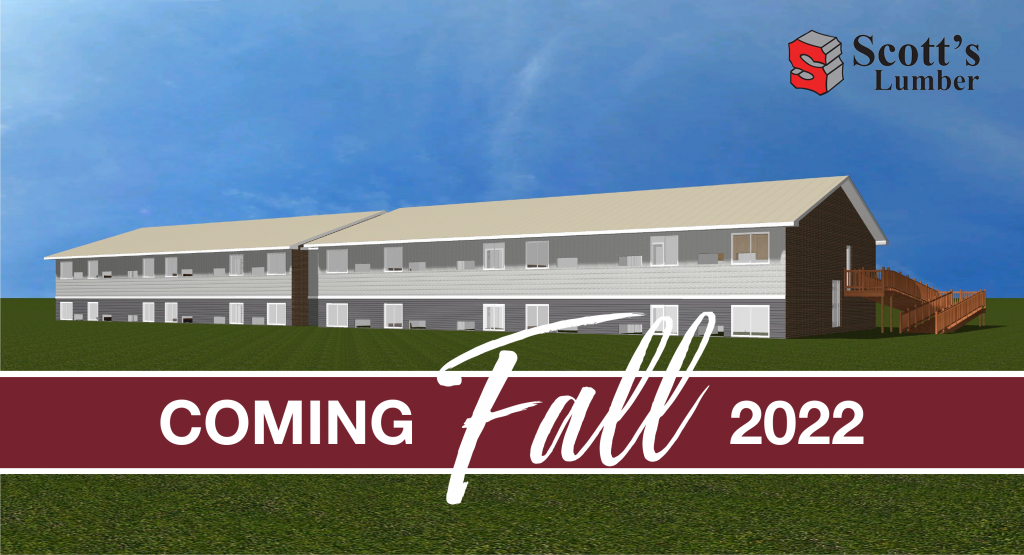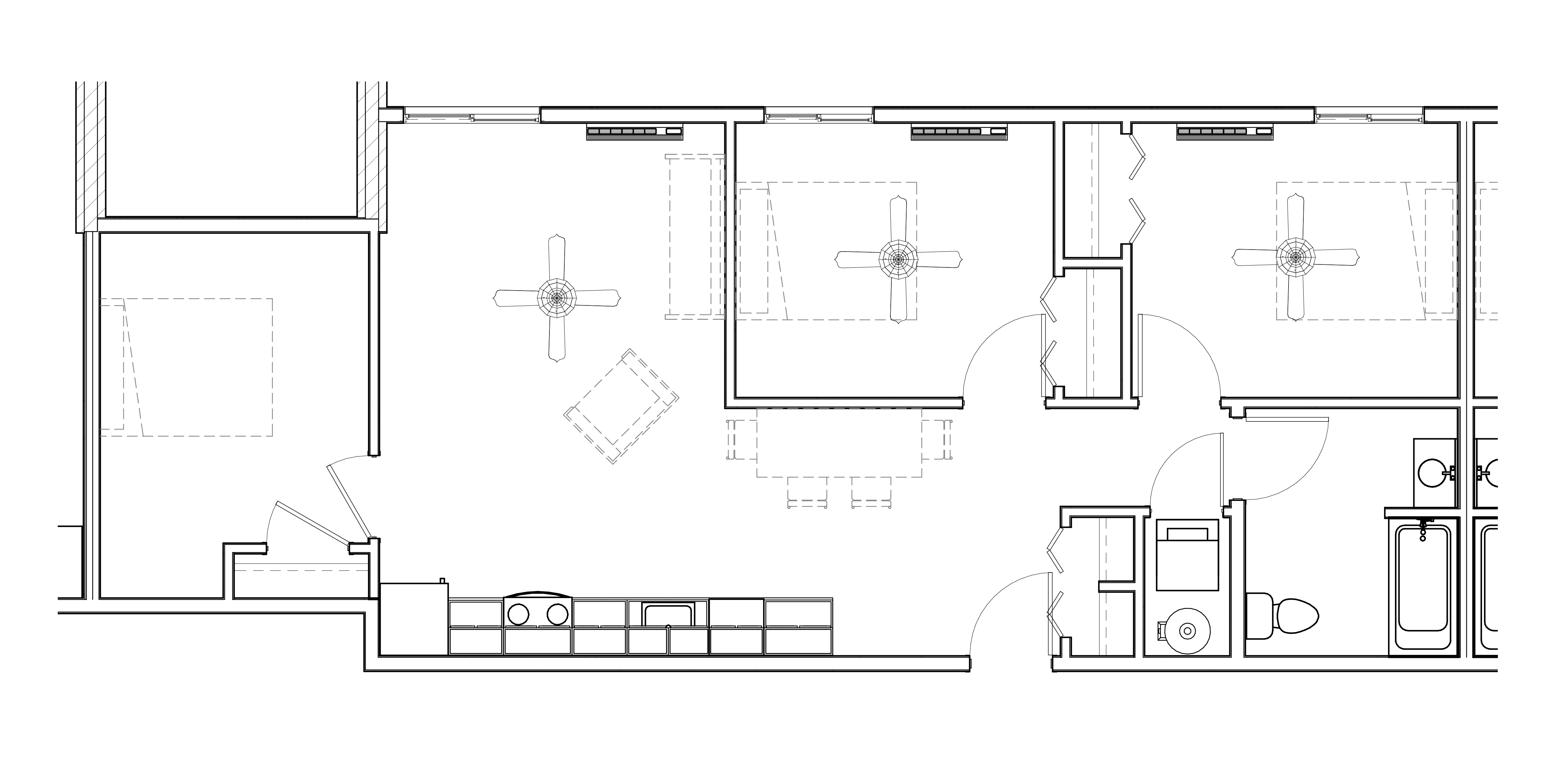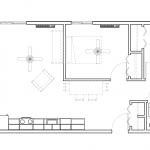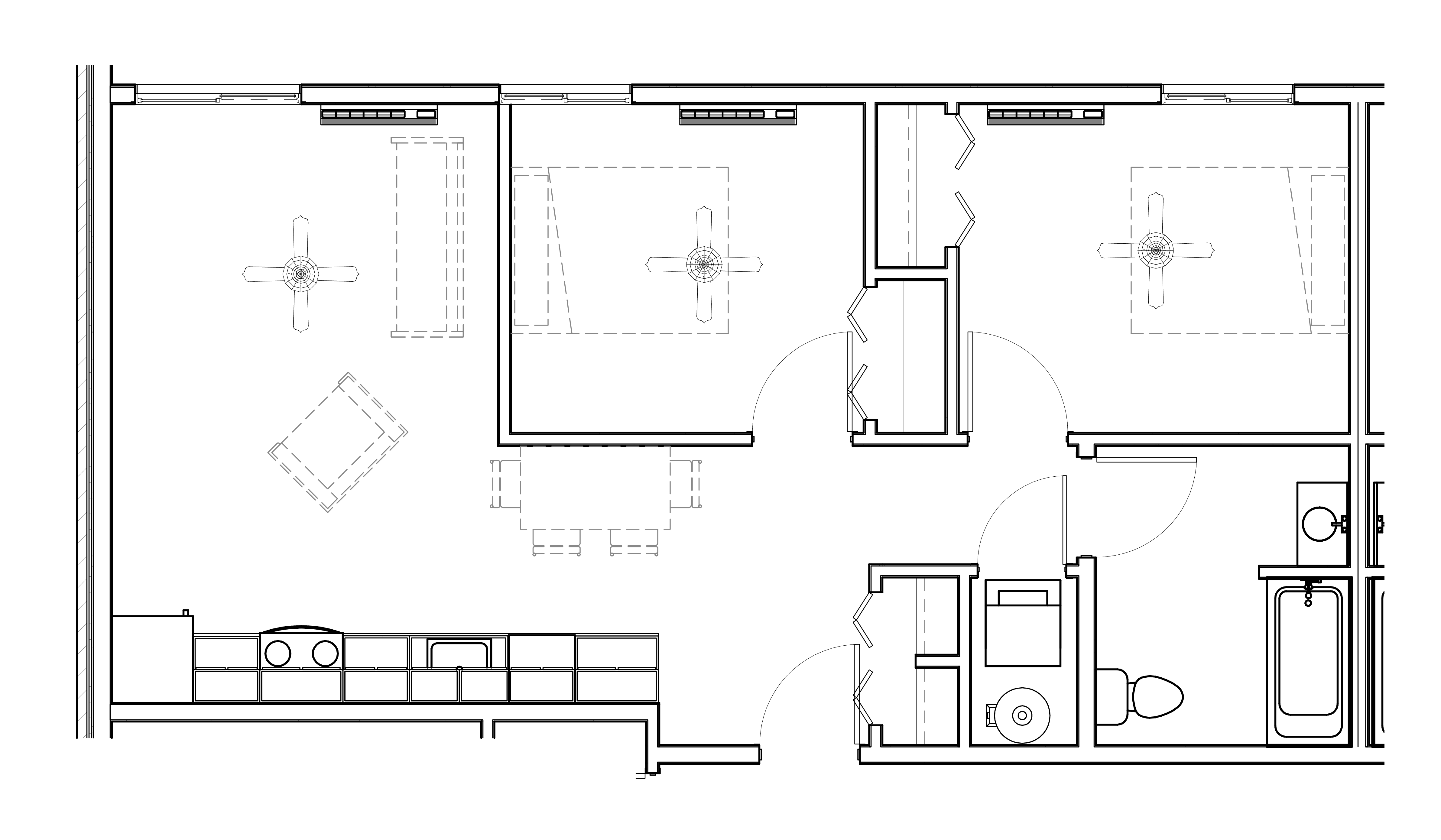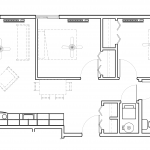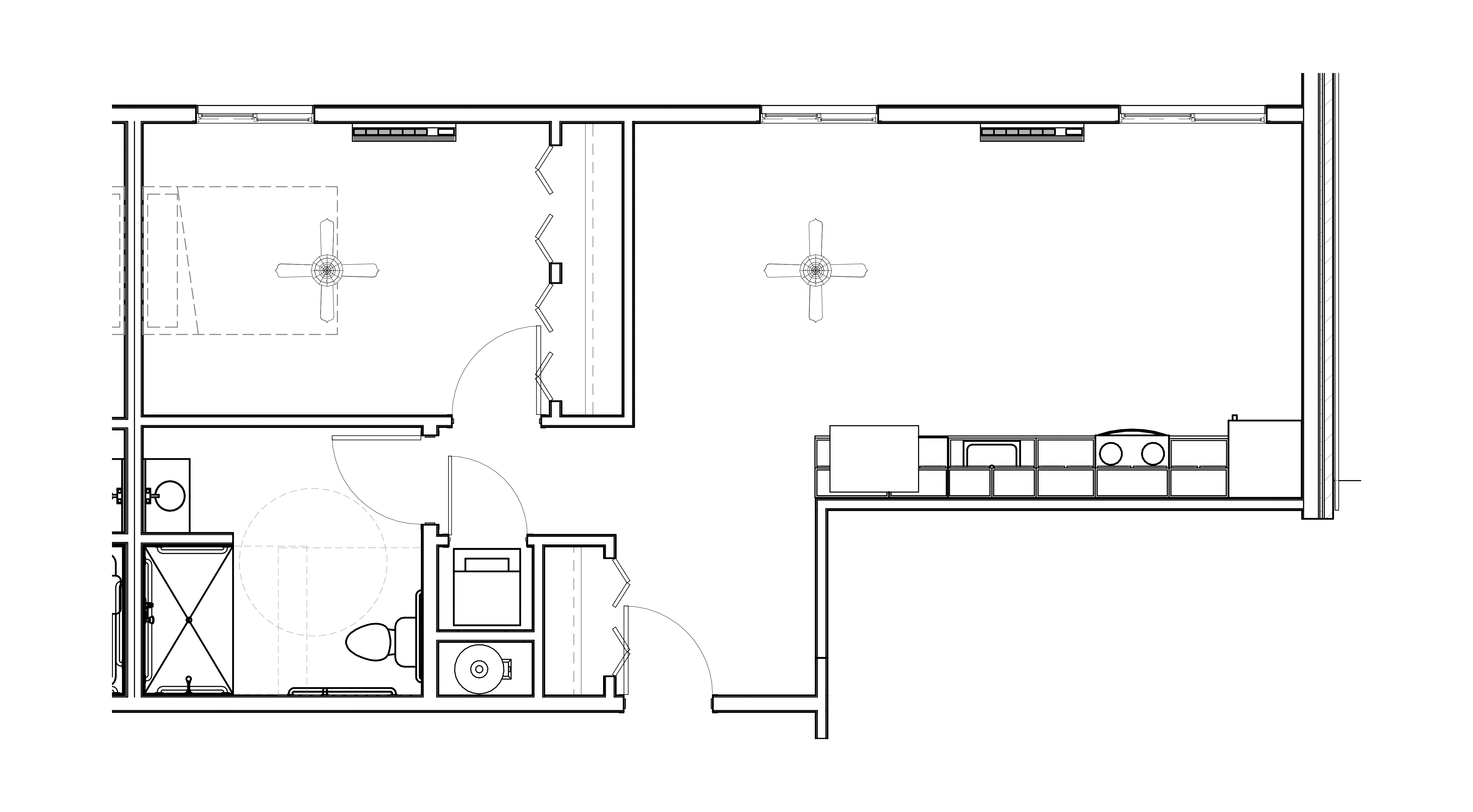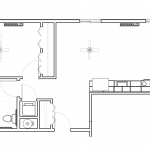Newly Renovated
Britton Rentals is excited to bring Leewood Apartments to Britton, SD in the Fall of 2022.
This split-level building has 16 newly renovated units with one, two, and three-bedroom layouts. Residents will enjoy modern appliances in each unit, off-street parking, and on-site playground equipment with a community park only one block away.
